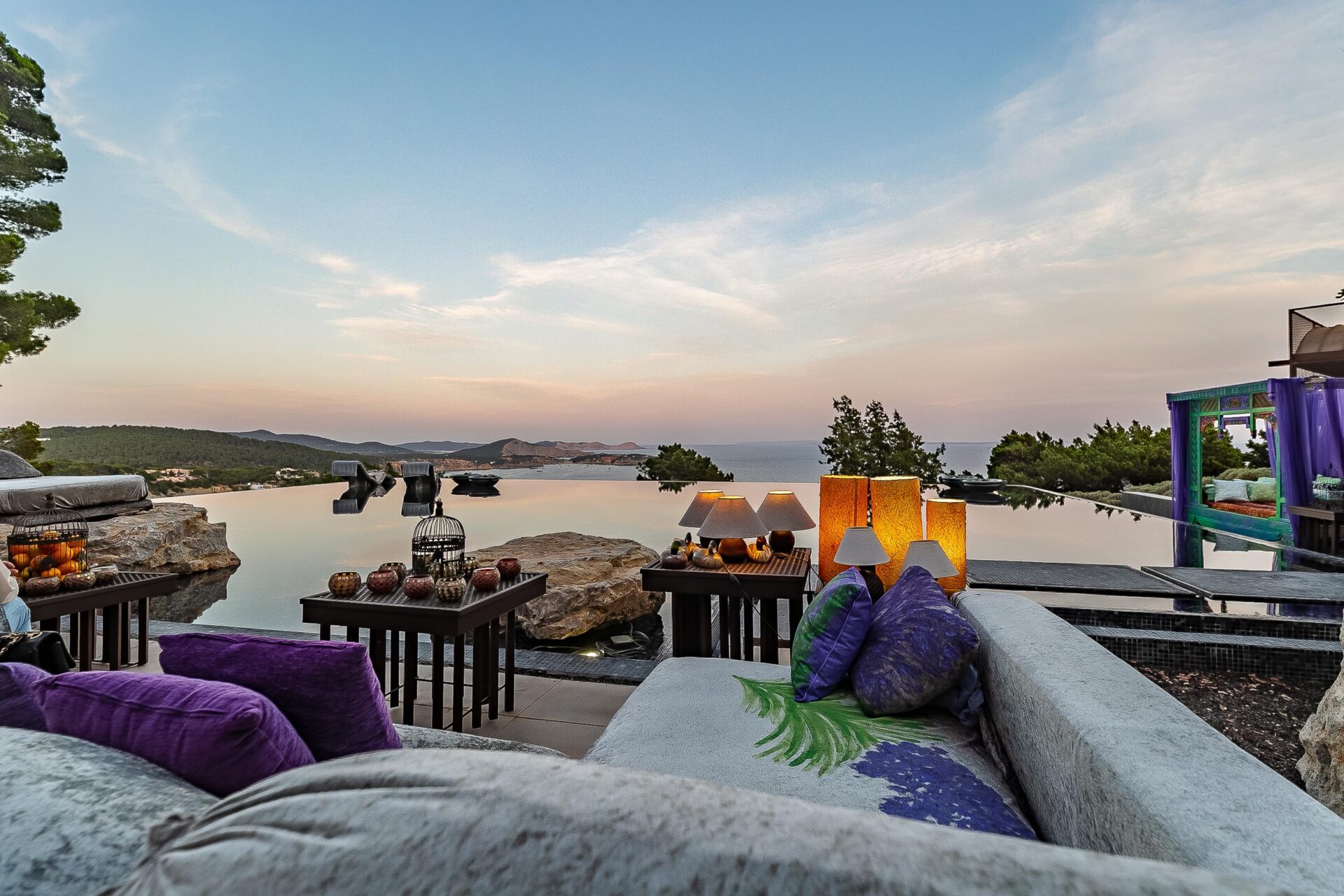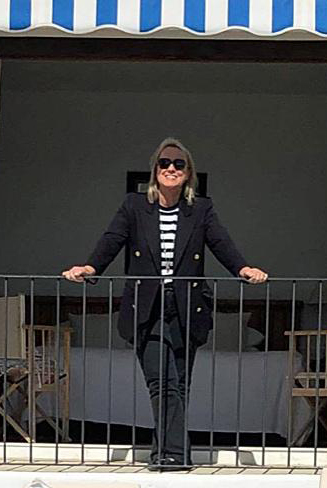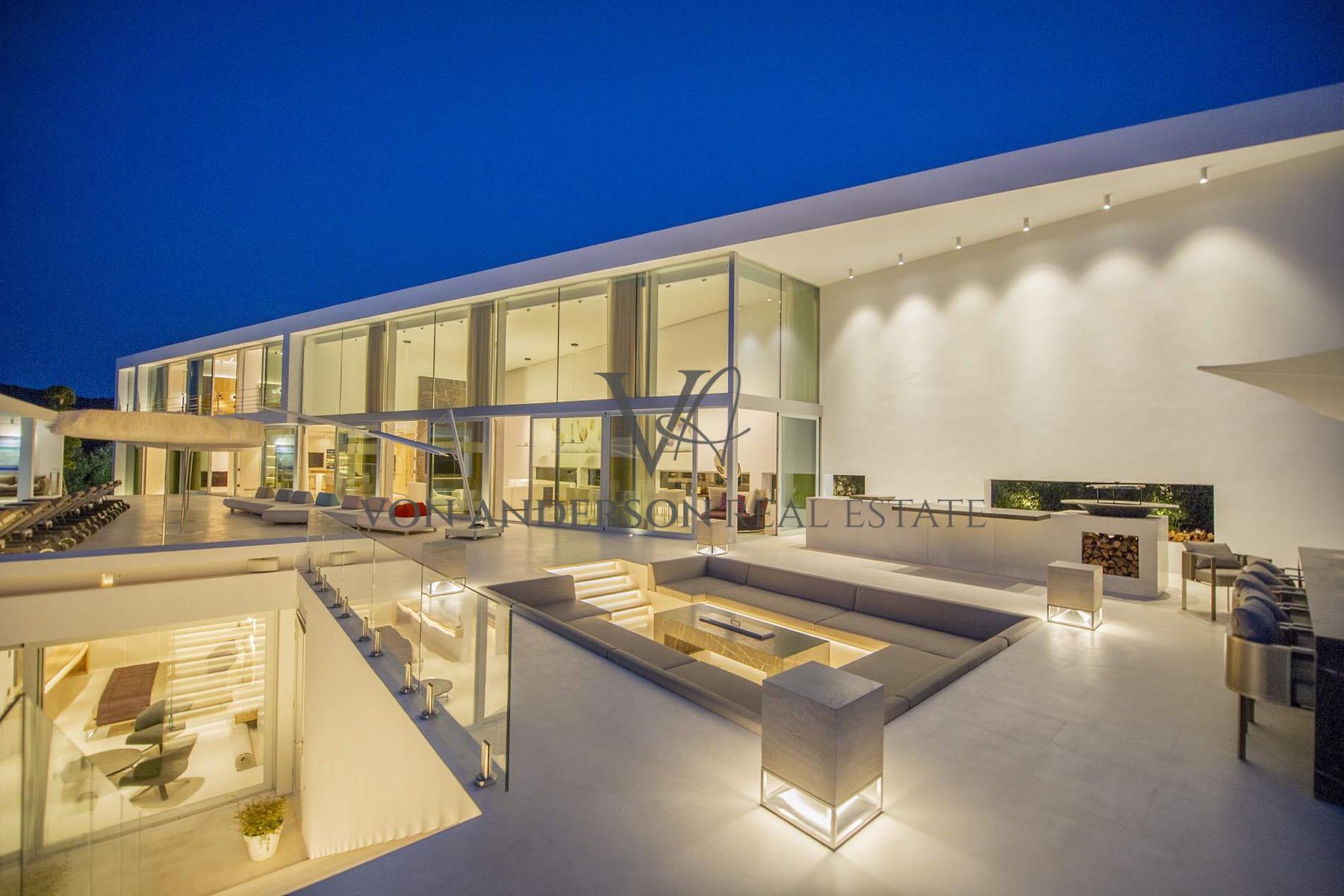VENDIDA - Magnífica Villa de Lujo en Primera Línea con Impresionantes Vistas al Mar y a la Puesta de Sol
Esta propiedad ya está VENDIDA
Presentamos esta impresionante y opulenta villa situada en Cala Tarida, en la costa suroeste de la isla, una ubicación privilegiada para disfrutar de las impresionantes playas y puestas de sol de Ibiza. Situada en primera línea, la villa goza de vistas panorámicas desde todas las habitaciones y acceso directo al mar, creando un refugio único para saborear los mejores aspectos de Ibiza.
Realizado por el renombrado arquitecto Bruno Erpicum, el diseño se integra a la perfección con el entorno natural, definiendo la esencia de la villa.
Diseñada para abrazar el horizonte, la villa se ha orientado estratégicamente para infundir una sensación de amplitud, extendiéndose sin esfuerzo hacia el infinito. Sus inmaculadas paredes blancas sirven de lienzos en blanco, permitiendo que la naturaleza circundante se convierta en parte integrante de la expresión de la villa. Sometida a una renovación integral, la villa desprende ahora la calidez de un auténtico hogar mediterráneo. El objetivo es preservar el estilo del creador y, al mismo tiempo, dotar a la residencia de la calidad, la armonía y el confort propios de un hotel de lujo de 5 estrellas.
En el nivel principal, descubrirá un salón-comedor con techos altos de más de 4 metros. Los amplios ventanales tienden un puente perfecto entre el interior y el exterior. Las habitaciones están iluminadas por techos suspendidos y lámparas de diseño, creando una atmósfera cohesionada que complementa la gran chimenea de piedra de Siena negra y el suelo de piedra caliza beige. Este entorno invita a relajarse y experimentar la delicada sofisticación que envuelve cada rincón de la estancia.
La residencia está equipada con un moderno sistema de control del edificio que supervisa la iluminación, el sonido integrado y los sistemas de seguridad, junto con un completo sistema de aire acondicionado en toda la casa. Además, ofrece la posibilidad de gestionar la calefacción por suelo radiante en habitaciones individuales y un sistema de refrigeración específico.
La cocina, perfectamente conectada con el salón, está equipada con electrodomésticos Gaggenau de última generación y grifería de acero inoxidable de diseño Cea. Cuenta con una isla con mesa de desayuno, una zona de comedor con capacidad para 8 personas, un amplio espacio de almacenamiento y una bodega bien equipada. El ambiente de la cocina se ve realzado por la iluminación LED integrada, los muebles de diseño y una mezcla de porcelana marfil y superficies de madera de roble, que crean una atmósfera cálida y acogedora. Además, este nivel cuenta con un aseo de invitados, un lavadero, una zona de almacenamiento y dos dormitorios dobles, cada uno con su propio cuarto de baño.
Cada uno de los exquisitos dormitorios dobles, con cuarto de baño privado, ofrece impresionantes vistas al mar. El dormitorio inicial cuenta con una cama doble, armarios empotrados, un escritorio y una acogedora zona de estar. Su espacioso cuarto de baño privado está dividido en distintas zonas, que albergan un aseo independiente y una ducha con amplias ventanas que ofrecen vistas al jardín, la piscina y el mar.
Junto a la entrada principal, el segundo dormitorio está equipado con armarios empotrados y una cómoda cama doble. Los dormitorios 3 y 4 son un espejo el uno del otro, con camas dobles, zonas de escritorio y amplios armarios empotrados, todo ello iluminado por grandes ventanales.
La quinta sala principal ofrece un espacio relajante para disfrutar del café, con una zona de escritorio y una gran chimenea de bioetanol Glammfire. La abundante luz natural que entra por los grandes ventanales acentúa el encanto de la habitación. Un amplio vestidor doble está perfectamente conectado con el cuarto de baño privado correspondiente, ambos adornados con elegante piedra de siena negra. Este cuarto de baño mantiene una armoniosa conexión con los acabados del primer piso e incluye una bañera con vistas al mar, una ducha doble y un elegante lavabo.
En el exterior, amplias terrazas chill-out adornadas con sofás y tumbonas rodean una gran piscina climatizada, acompañada de un porche para relajarse al máximo. Junto a la piscina hay una espléndida cocina exterior con parrilla, nevera, horno, fogones y Teppan Yaki, todo ello fabricado con accesorios de acero inoxidable con el distinguido diseño de Cea. La cocina se prolonga en una zona de comedor para 12 comensales, que ofrece amplias e impresionantes vistas al mar. Además, hay un sofá integrado y una mesa central con una chimenea exterior de la prestigiosa marca Glammfire.
En la planta inferior, bajo la piscina, se encuentra el sexto dormitorio. Con 32m2, esta habitación tiene vistas al mar, un cuarto de baño privado de 7,8m2 y una entrada privada e independiente discretamente separada del resto de las habitaciones. El dormitorio cuenta con una cómoda zona de estar, minibar, escritorio y armarios empotrados. Además, este nivel alberga un trastero y una sala de máquinas.
Descendiendo hacia la costa, rodeada de exuberante vegetación, le espera una serena zona chill-out con camas balinesas y jacuzzi al aire libre. Junto a este oasis hay una zona de fitness cubierta equipada con aparatos Technogym, que crea un espacio ideal para practicar deportes junto al mar. Desde el gimnasio, una escalera conduce directamente al mar, donde podrá darse un refrescante baño. Para los que deseen hacer footing, hay una cómoda ruta que lleva a la cercana playa de Cala Tarida.
Realizado por el prestigioso arquitecto Bruno Erpicum, el diseño permite una integración perfecta con el entorno natural circundante.
La construcción de la villa ha sido cuidadosamente diseñada para orientarse hacia el horizonte, creando una sensación de amplitud y extendiéndose hacia vistas ilimitadas.
Concertar una visitaExcepcional y opulenta villa frente al mar con impresionantes vistas al mar e hipnotizantes puestas de sol
Impresionante y exclusiva villa situada en la codiciada Cala Tarida, al suroeste de la isla, conocida como una de las mejores zonas para saborear y disfrutar de las hermosas playas de Ibiza y sus impresionantes puestas de sol.
Esta propiedad está a sólo 15 minutos en coche del Aeropuerto
Pueblo de Sant Josep 10 mins
Ibiza ciudad 20 mins
Puertos deportivos a 20 minutos
Aldea de Jesús 20 minutos
Campo de golf a 30 minutos
Propiedad destacada alternativa
Villa única en Ibiza de fabuloso diseño con increíbles vistas al mar

























































